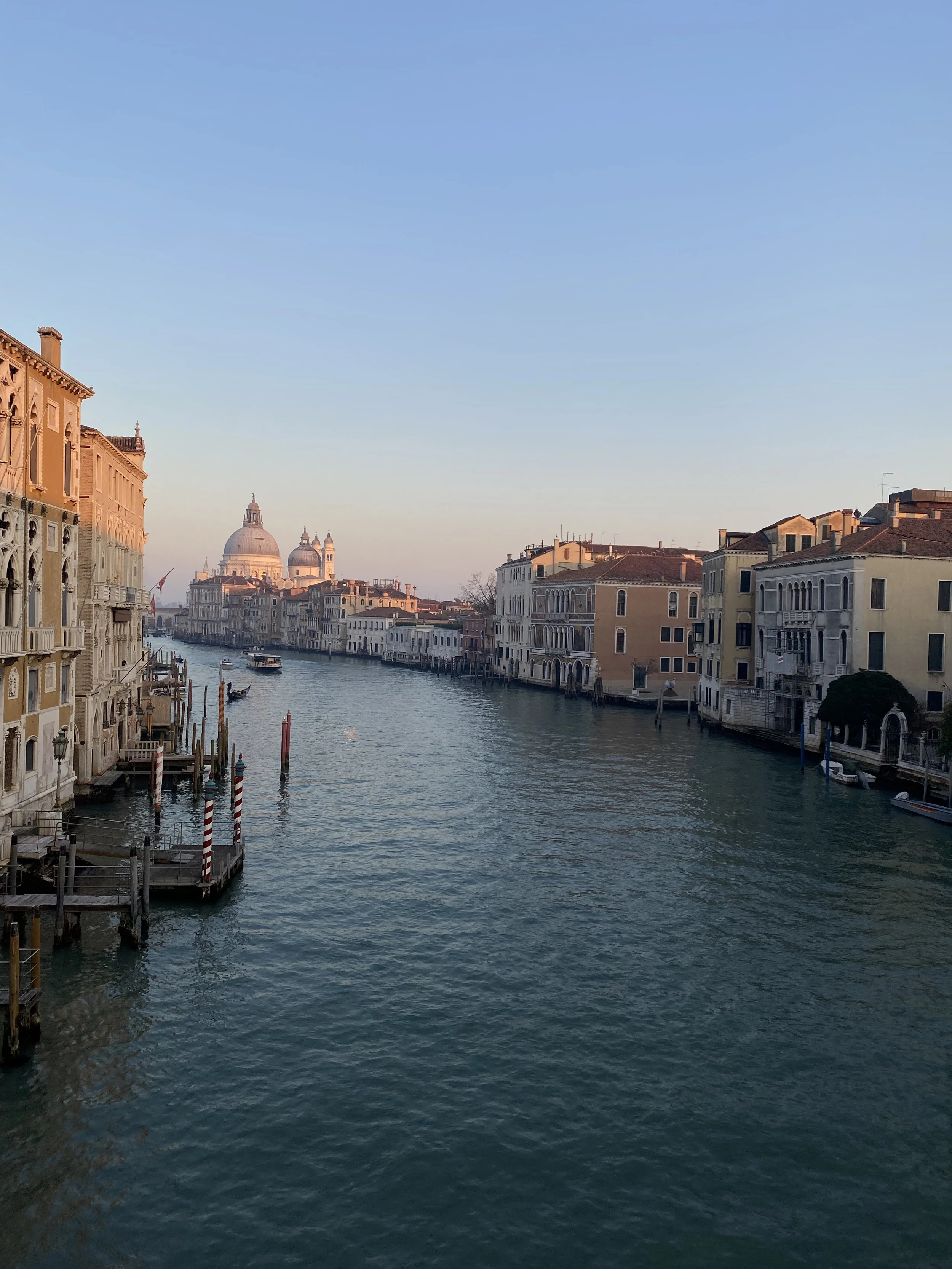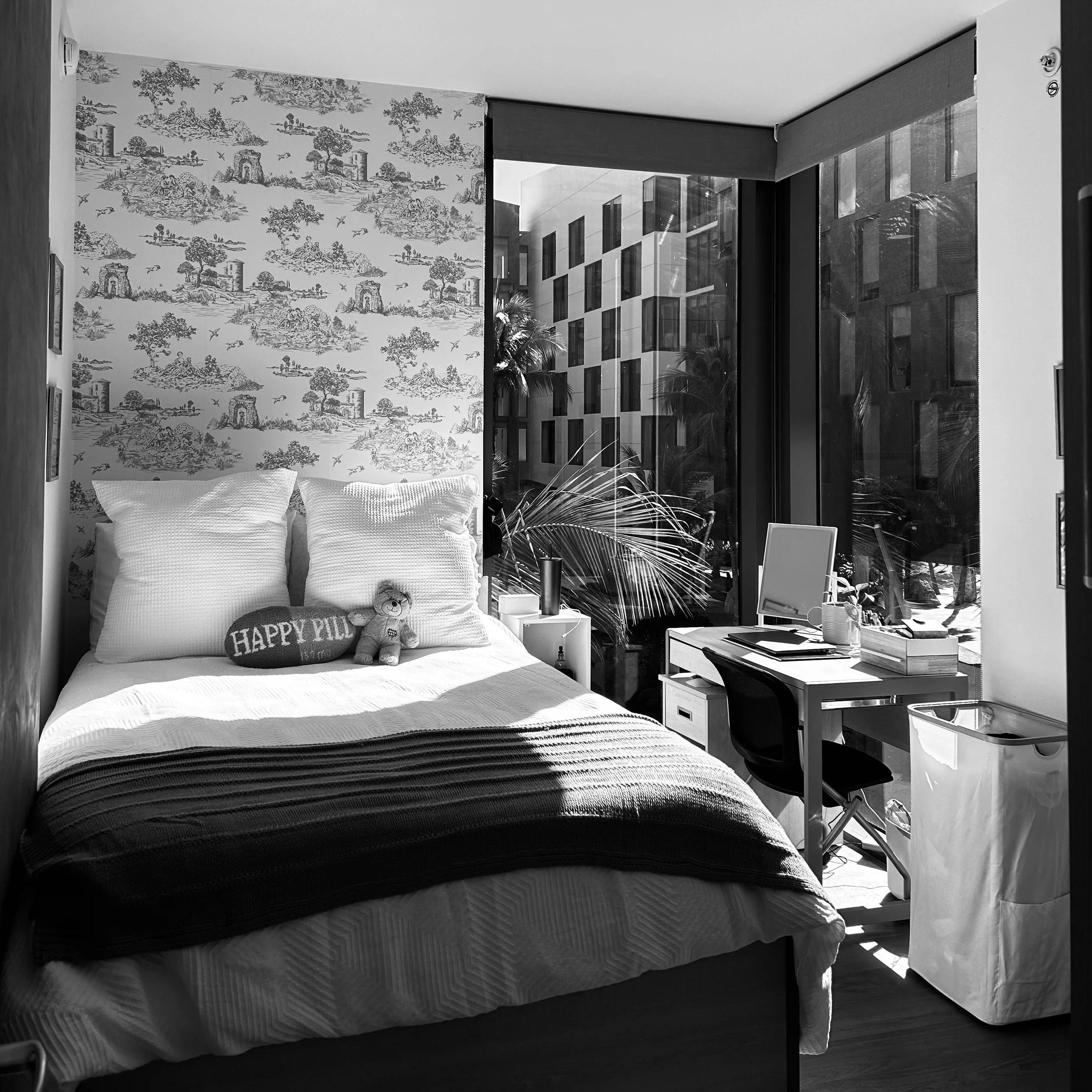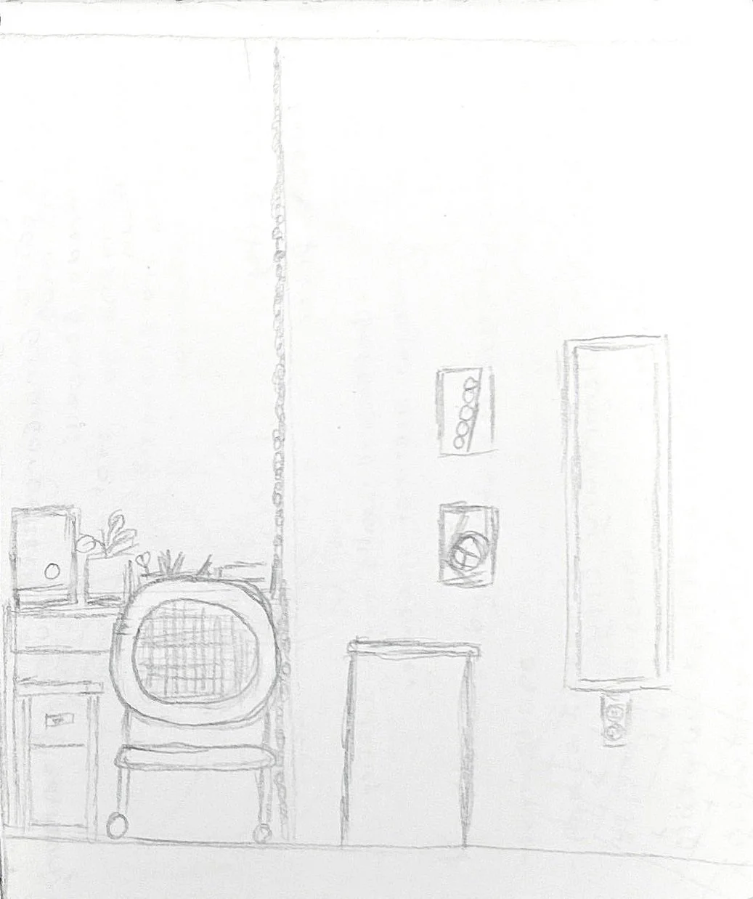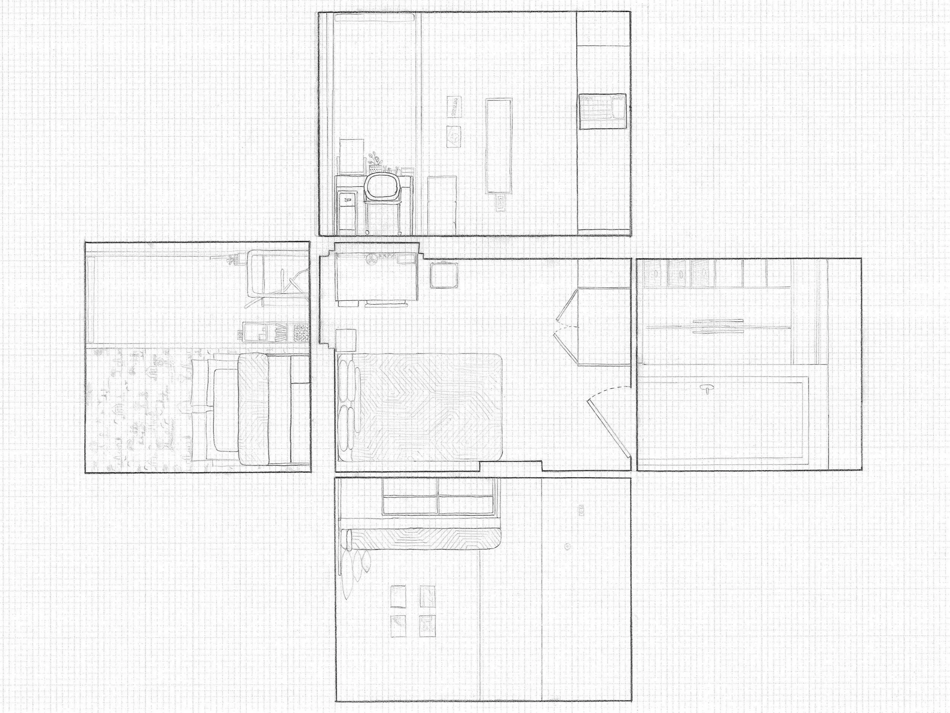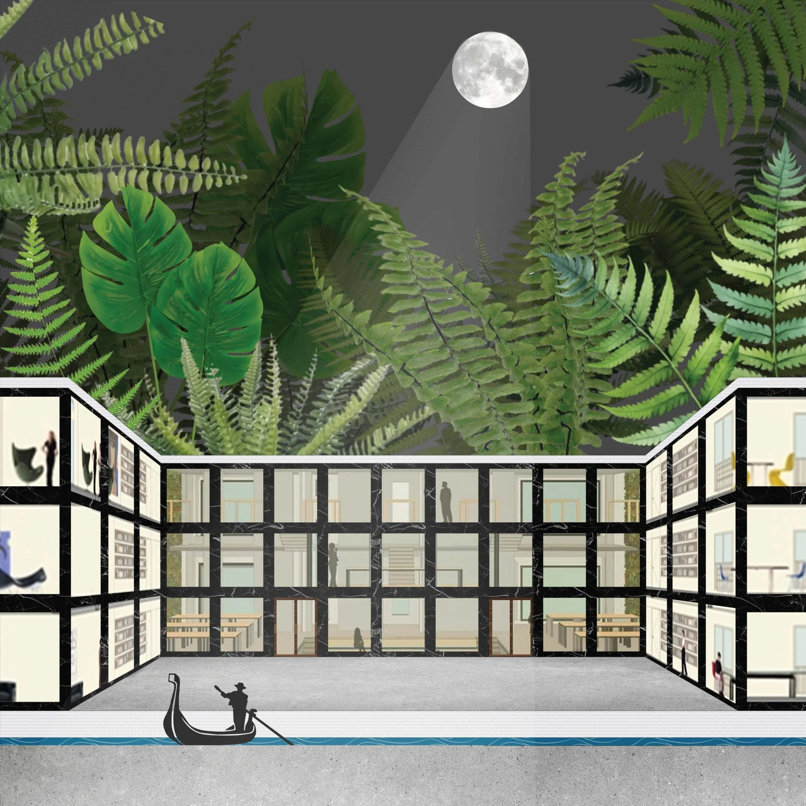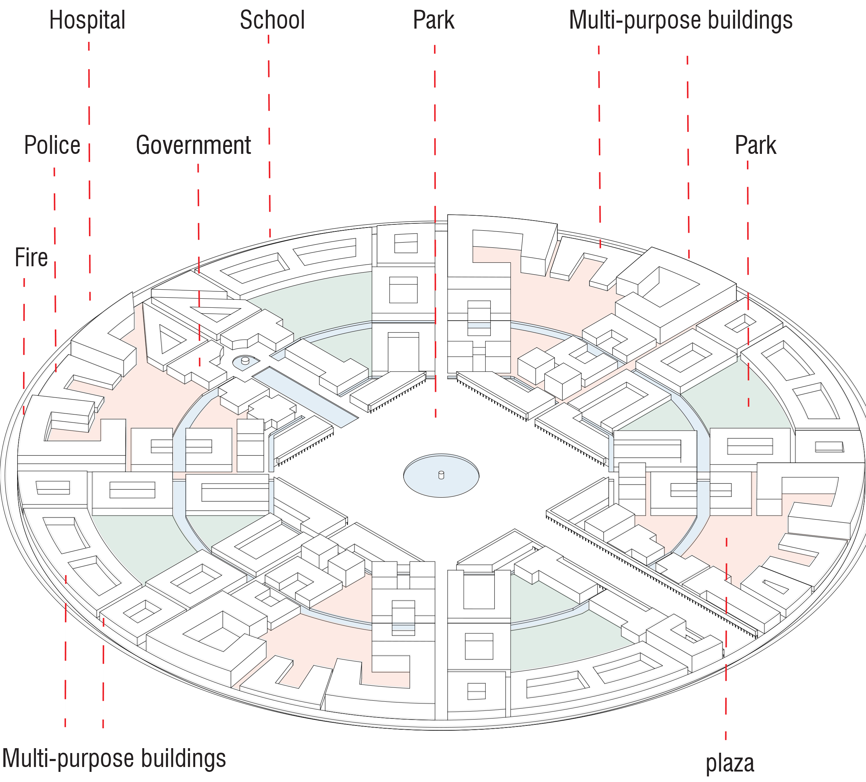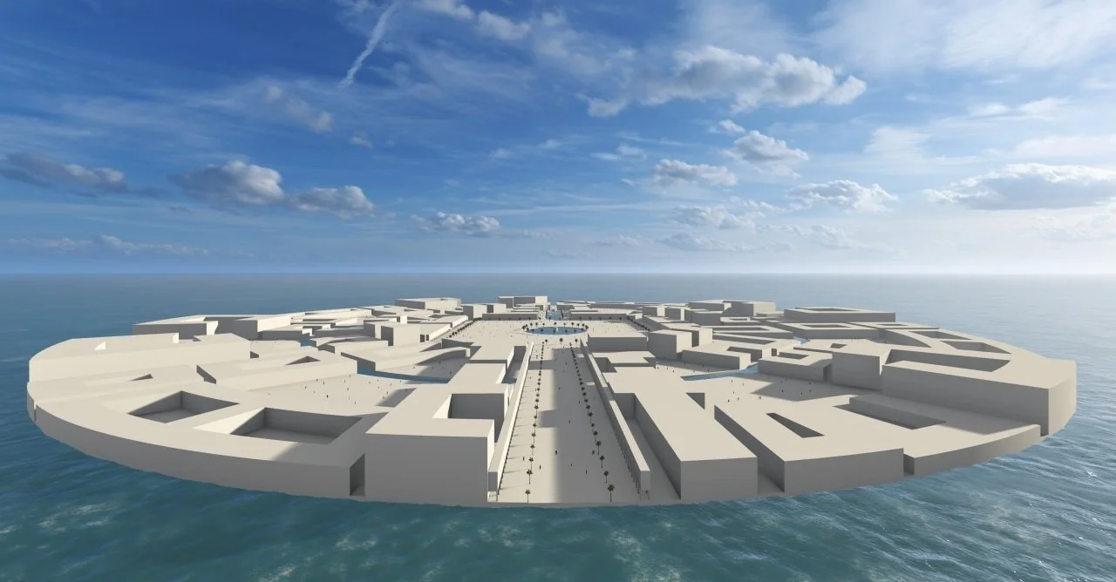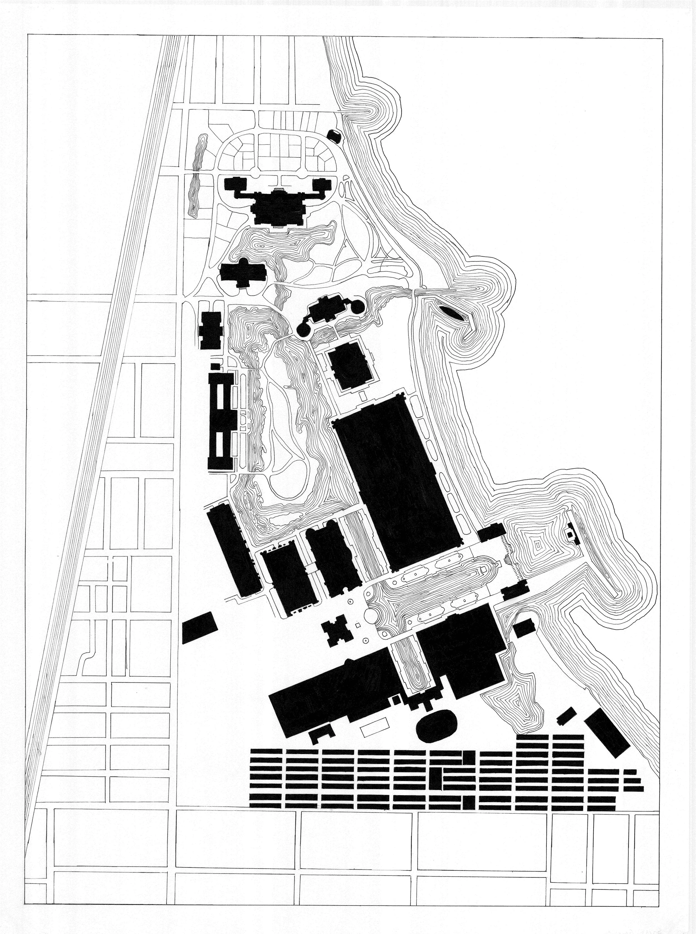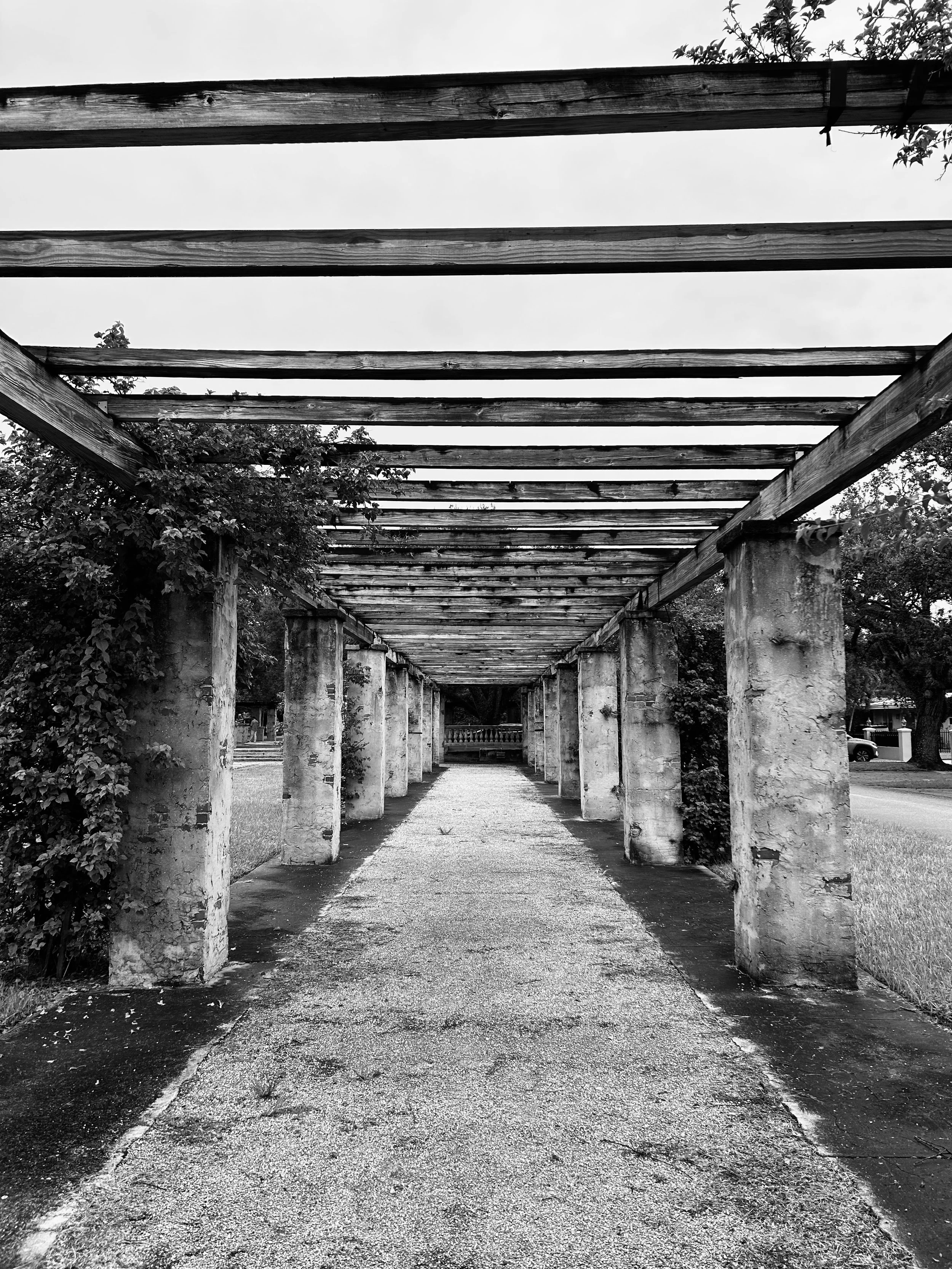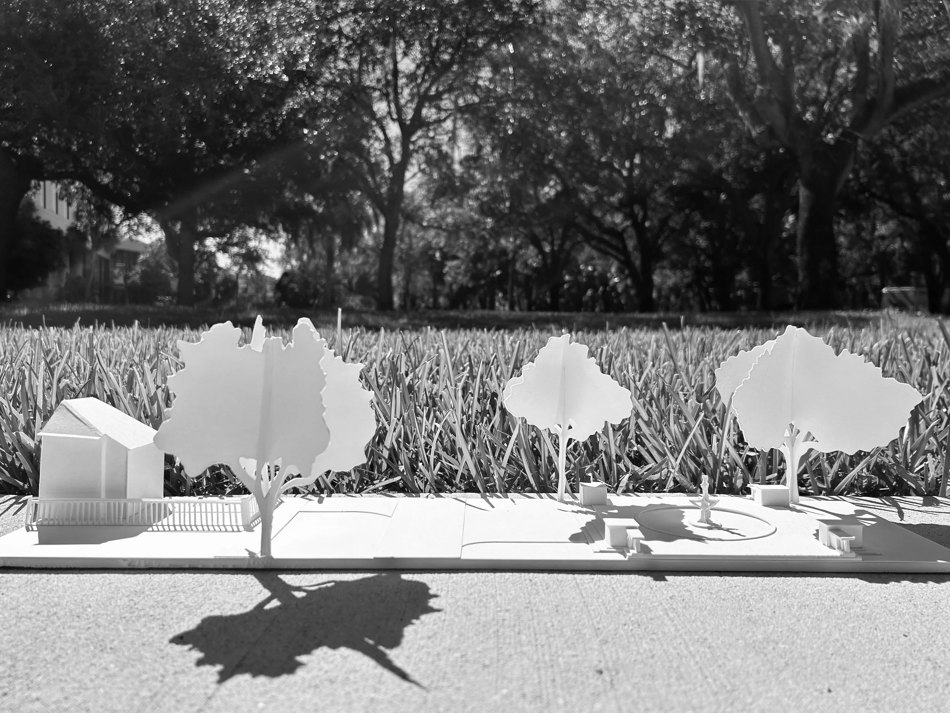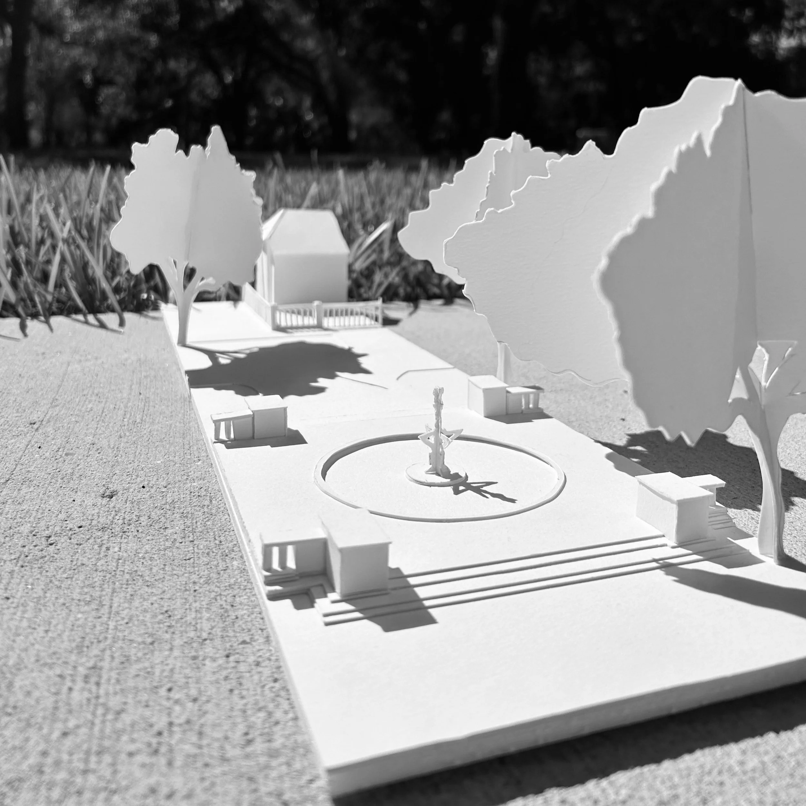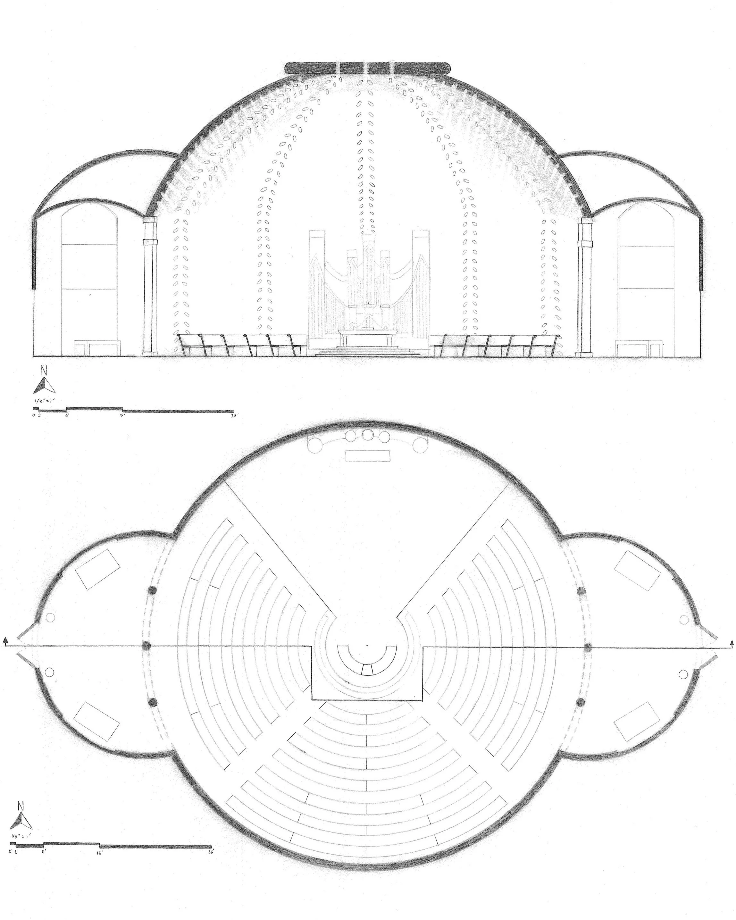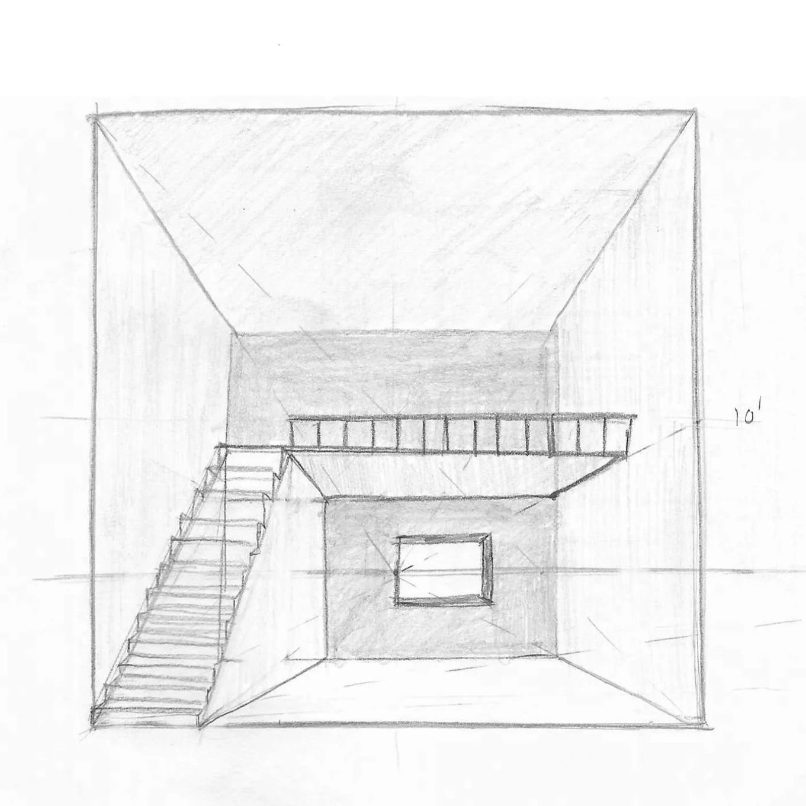Portfolio
Home Room
Everyone’s room is different, it contains more than simply the architecture of the space, but their personality as well. My room reflects my joy as well as my sense of calm. The wallpaper helps establish my bed as the focus of the room, providing comfort and order from the clean white bedding and structured throw pillows. However, my favorite part is the two floor to ceiling windows in the corner where my desk sits, allowing me to observe the outside world while doing work. The natural light fills the small room, so I don’t need to turn on the lights until sunset.
Throughout this assignment, the most difficult task was figuring out the dimensions of the window while ensuring they were even. Similarly, I had to constantly double check the scaling of each dimension. My biggest takeaway was to keep my pencil sharpened to aid in maintaining even line weights. This was important to convey the depth of each elevation.
Sketches
Hand Drawing
Representation Matters
Representation is the act of using symbols, images, forms, or descriptions to re-present an experience, an idea, an object, or a concept. In architecture, we use plans, elevations, sections, and models. Humans are always trying to make abstract or complex ideas visible and understandable, often by translating them into a more tangible or familiar form by means of art, words, or both. In my representation of Arcadia, I depicted an abstract view of one of the courtyard buildings within the city. Using various scales, I was able to demonstrate the importance of greenery and open public space
Adobe Photoshop
The Detail
Representing details at a 1:1 scale is an essential part of understanding construction techniques and material connections. It allows me to move beyond abstract drawings and physically engage with the intricacies of assembly, tolerances, and craftsmanship. Through this life size scale, I developed my understanding of the unseen details for real-world application, ensuring they are both structurally sound and visually compelling.
Pen, Graphite, and Colored Pencil
Urban Design
Arcadia outlines a vision for a health and wellness city on the east coast of Florida, designed to promote healthy living through a central park, multipurpose buildings, and vibrant public spaces. The central park will span 880 square feet, featuring walking and biking trails, outdoor fitness stations, meditation areas, and community gardens, serving as the heart of the city for recreation and community events. Multipurpose buildings will house fitness centers, health food cafes, co-working spaces for wellness professionals, and educational facilities. The city will prioritize sustainable transportation with pedestrian-friendly infrastructure and electric public transit options. Residential areas will include diverse housing types such as townhomes, apartment complexes, and mixed-use residential spaces, fostering community engagement and well-being. Grocery stores, shopping plazas, and restaurants will be distributed throughout the city to ensure convenience for residents. Arcadia is committed to fostering a vibrant community through its exceptional public school system. Health and safety are top priorities, supported by the local hospital, police station, fire station, and government initiatives
AutoCad
Rhino8
Lumion
The 1893 Chicago World Fair designed by Daniel Burnham was more than a simple cultural exposition. Along with architects Mckim, Mead, and White, and Landscape Architect Fredrick Law Olmstead, the temporary structure throughout the fair provided a lasting impact on architecture. The classical white facades became templates for many banks and public buildings. This time was also a pivotal moment in electricity and the lights that displayed on the structures at night earned it the nickname “The White City“. In particular, the Court of Honor was the architectural showpiece that over 27 million customers came to see. It featured a water basin, which allowed for Venetian waterways throughout the expo, with the domed administration building on one end and a tall golden statue on the other, watching over the court. Today all that remains is the Palace of Fine Arts, now the Museum of Science and Industry, and a few recognitions to the fair. Although it was not permanent, the exposition established Chicago as a refined city with culture and promoted the rapid urbanization of the south side of the city.
Utopian Urban Form
Hand Drawing
AutoCad
Webb Chapel Park Pavillion
Adobe Photoshop
Street Smarts
Street Smarts Streets are essential to the urban fabric, acting as dynamic spaces where architecture meets public life. They facilitate movement, foster social interaction, and create opportunities for gathering, making them more than just transit routes. When thoughtfully designed, streets contribute to a city‘s aesthetic and cultural identity, becoming iconic elements that enhance the urban experience. They also promote sustainability, integrating green spaces and encouraging walkability. As the backbone of urban environments, streets play a vital role in connecting architecture with the community, shaping how people interact with their surroundings
Hand drawing
Model from Museum Board
A paraline projection is a drawing technique used to create a three-dimensional representation of a two-dimensional object. For this project, I began by drafting the floor plan, elevations, sections, and an overhead plan of the Cuneo monument. This process ensured that the measurements for the three-dimensional representation were consistent and accurate. The most challenging aspect of this process was measuring the stairs. The original reference drawings contained discrepancies in the number of stairs between the section and the plan, so I had to ensure that I used the correct count for each step. Through both the colorized image and the line drawing of the projection, using various shades of blue and line weights, I gained a deeper understanding of the importance of perspective.
Paraline Projections
AutoCad and Photoshop
Everything is Architecture
Ready Made
This church design draws inspiration from the form and function of a colander, transforming an everyday object into a symbolic and spatial experience. The bowl of the colander serves as the foundation for a grand central dome, while its handles extend outward to create two smaller domed entrances, reinforcing symmetry and movement. A key element of inspiration came from the way light filters through the perforations of a strainer, creating a delicate, almost celestial atmosphere. This effect was translated into the church’s design, allowing natural light to filter through patterned openings in the dome, casting dynamic, shifting patterns across the interior. The result is a space that evokes a sense of spirituality and ethereality, enhancing the sacred experience through an interplay of light and structure.
The Sketch
Sketching is not simply a method of representation— it an essential tool for acquiring architectural knowledge through deliberate observation. Freehand sketching sharpens our perceptual skills, encouraging us to analyze and engage with a subject in-depth. This could include the overall form, architectural details, construction methods, and the broader context in which a building exists. In this way, each sketch becomes not just an image, but a repository of knowledge, helping us to better understand what we see and sparking our imagination. For these perspective drawings, setting up accurate dimensions and vanishing points proved to be the most critical step. However, capturing a sense of depth in each image was the most challenging aspect. Through this process, I gained valuable experience and made significant progress in my sketching skills
